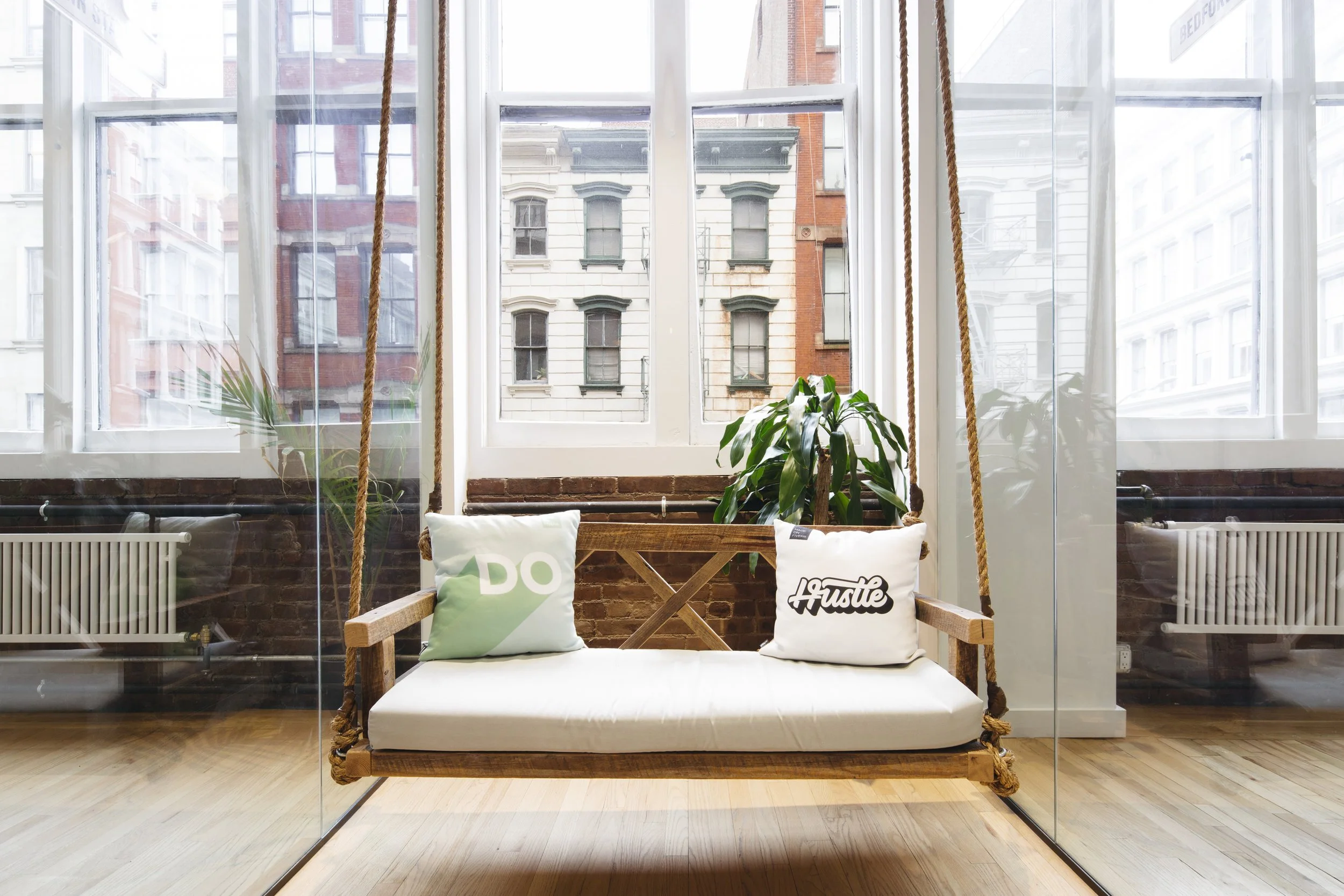Each renovation project has it’s own unique process of finding the balance between your vision for the ideal space and which approach is best to take when remodeling. The real art is figuring this out before the actual work begins.
To help you better understand what to expect when you decide to embark on this new adventure, I have outlined my work process with 5 main steps. Below there is a general description to the timeline and what's included in each phase.
1. Get to know each other and the space
My approach is personalized. Understanding the essence of the project starts with unearthing my client’s desires. First we meet, preferably onsite, to learn and better understand you, the space, and of course your desired space. We establish the initial approach of demo and re-design—What’s missing, what should be eliminated. Together, we establish a basis of the general concept for the final product.
- Strategy
- What stays, what goes
- Concept
2. Aesthetic tone and direction
The ideal space is fundamentally dependent on one’s character, daily life and culture. This is the context that drives my work and the core from which I will derive the aesthetic language of the project. During the creative part, I will present images, a color and texture pallet that will echo the principles we established in our initial meetings. These could include a rough study layout of the space, teaser images of tile, flooring, fixtures, furniture pieces and lighting fixtures in order to get a general feel for the design direction.
- Materiality and color
- Space Layout
- Central fixtures and furnishing pieces Art
3. Define the specifics of the project
After we perform a survey of the space, and select the desired layout and design direction for the project, I will provide a specific presentation of materials, a delivery time line, and estimated pricing. Together we will define a priority list and build a final material schedule according to a budget. I will introduce a talented and trustworthy contractor, and will work closely on negotiating the construction proposal.
- Space survey
- Material schedule
- prioritizing
- Timeline
- Budget and Contractor
4. Orchestrate the renovation process
Once the process of remodeling and construction begins, the demolition part takes place. After the demo is complete, some discrepancies come up between the original survey to the reality on site. At this point, I will present minor changes if any, that need to be made, and together we will discuss the ultimate solution. Once this part is concluded, we are in the clear, and you get to chose how involved you would like to be. I will become your eyes and heart on site, providing you with periodic progress photos and updates of the construction process. I will communicate with the vendors and contractor on a daily basis, and perform weekly site visits or as needed. I will take care of any building board approvals, City permits and help with negotiating terms with the contractor as challenges arise during the renovation. I offer a fully furnishing and styling service down to the last table spoon, to meet your specific needs.
- Manage changes as they come
- Weekly site visits
- Progress updates
- Manage contractor vendors and permits
- Furnishing and specifics
5. Tie all loose ends and last touches
After the renovation is complete, a walk through is performed together with the contractor to create a punch list of items that need to be refined. When a project needs to be photographed, I offer a styling and staging service for a final photo shoot and provide a professional photographer along with all the necessary props for the perfect photos.

